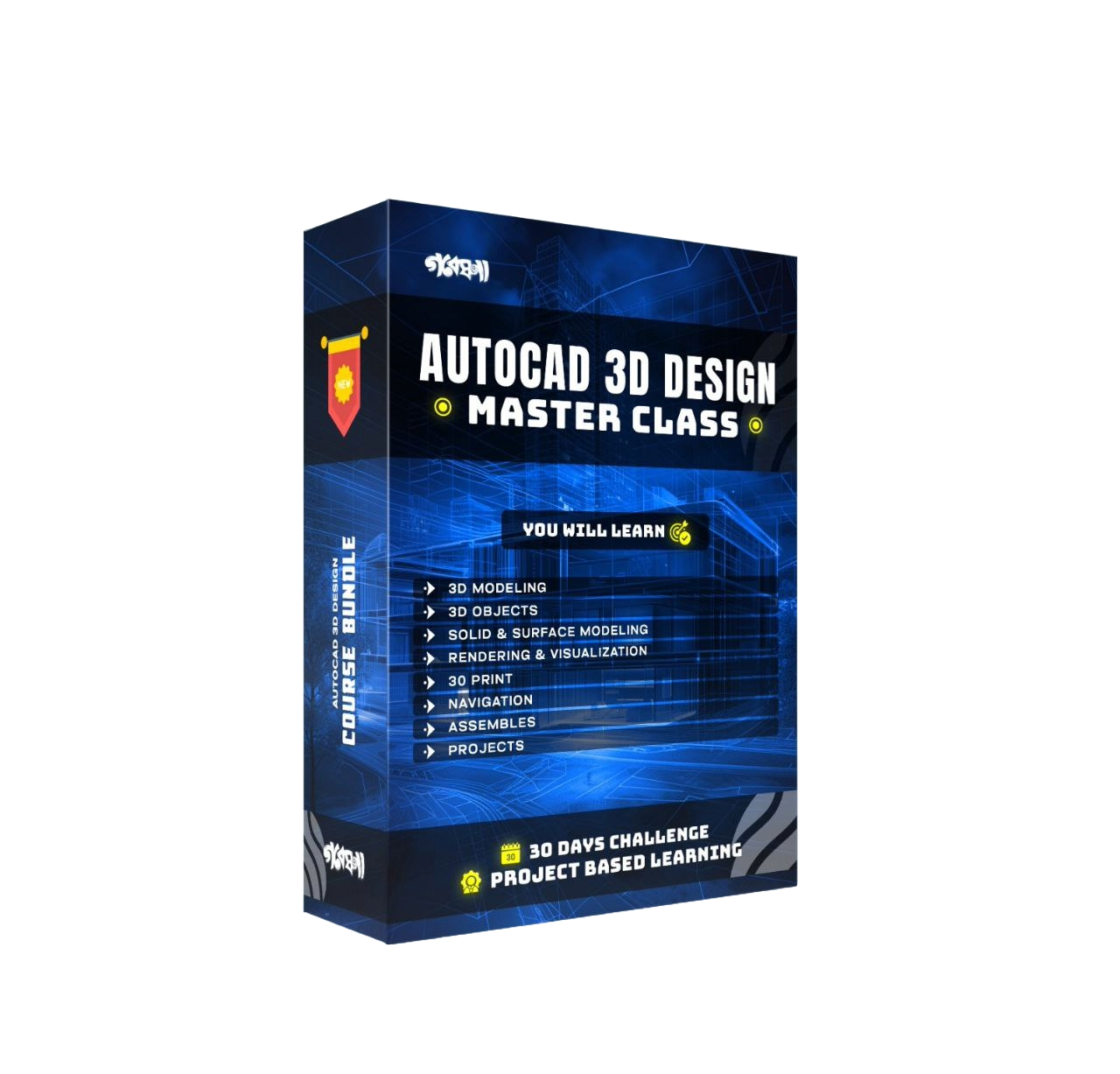30 Days Internship on AutoCAD-3D Design

About Course
The 30-day AutoCAD 3D Design course is an intensive program designed to take you from basic 3D modeling to advanced techniques. Throughout this course, you’ll learn to navigate the 3D workspace, create and modify basic shapes, and develop complex 3D models using solid and surface modeling techniques.
Key features include mastering commands like extrusion, revolve, and sweep to transform 2D sketches into detailed 3D objects. You’ll also gain proficiency in applying materials, setting up lighting, and rendering your models to create realistic visualizations. The course further explores advanced editing and modification techniques, assembly creation, and the preparation of models for 3D printing.
By the end of this course, you’ll have a strong command of AutoCAD 3D, enabling you to bring your designs to life with precision and creativity. This course is ideal for professionals and students looking to enhance their 3D design skills.
Course Content
Class-01: Introduction and Overview of AutoCAD Workspace
-
Class-01: Introduction and Overview of AutoCAD Workspace
00:00


